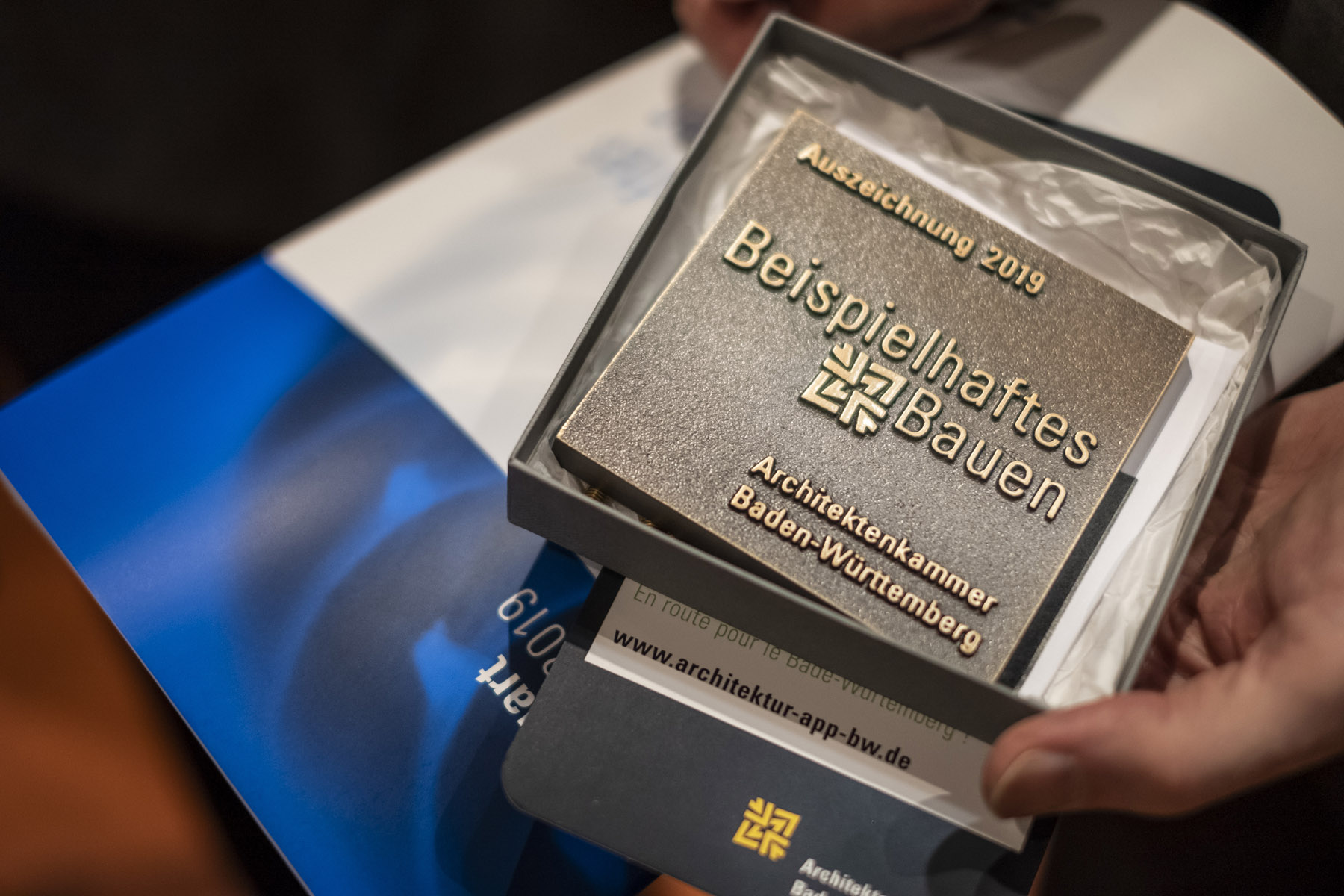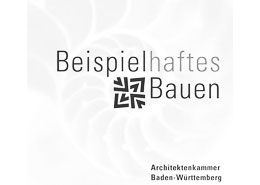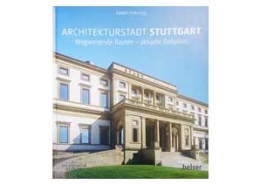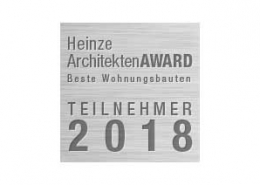“Exemplary Building” Award
Chamber of Architects Baden-Wüttemberg 2015 – 2020
Statement by the Jury
Under extremely difficult conditions, a ruin of a locksmith’s shop in Stuttgart’s Lehenviertel has been given a second life as a modern living studio. In a close and trusting cooperation between client and architect, a sensitive balancing act between old and new has been achieved. The result: a loft-like building with a strong atmosphere, which is characterized by the exclusive use of natural and regional building materials and the loving care in dealing with details. The object also demonstrates in an exemplary manner how the surface potential of backyards can be harnessed in the sense of densification.
The locksmithery in the densely populated south of Stuttgart was built around 1904. The almost completely dilapidated and protected ruins were connected to the lower storey of an apartment building behind it by means of an intermediate building. The demanding transformation of the historical building into a modern residential unit was carried out using local and natural materials that ensure a healthy indoor climate. The individual character of the individual areas has been reinterpreted, thus transferring the historical charm into the modern era.
Rescue only makes visible what would have been lost
“The concept – restoration and reinterpretation – stages the individual components
in a way that almost suggests a collage. That was the aim careful to leave
the traces of the past visible or to emphasize them as such. “
Christian Holl, Marlows Magazine
Design Concept
Located in the center of Stuttgart, Germany, the historic character and ruinous conditions of the existing buildings were striking. While celebrating the authentic workshop character and history of the buildings the goal of their connection was to develop a spacious contemporary apartment with an extraordinary atmosphere. The reinterpretation was realized with authentic natural materials to create an individual feel-good oasis within an urban surrounding.
Two atmospheric buildings were part of a former locksmithery, now connected by an intermediated building. Due to building regulations the structure and layout could not be modified. Embracing the past of the buildings, a visual discourse between new and old is realized by using natural and sustainable materials along with restored Elements.
Realisation
The remains of the building are located in a densely populated area and were in very bad conditions. The roof had collapsed and walls were securely supported. Due to building regulations the protection of the existing structure includes the complete reuse. The construction period required a sensitive approach in relation to the existing structure to avoid the danger of collapsing and loosing the building permit.
Natural materials like clay, chalk paint, wood fiber insulation and linoleum were used to ensure a healthy indoor environment. Existing historical door elements were restored and relocated. High-Quality fittings, doorhandles, switches and sockets are all made in Germany. Douglas floorboards used for flooring and kitchen counter comes from local sustainable forestry from the Black Forest. Windows with natural, oiled oak frames are produced by local craftsmen.
Publications
Manufacturer
Clay plaster: CLAYTEC e. K.
Door and window handles: FSB | Franz Schneider Brakel GmbH & Co.
Fittings: Dornbracht | Aloys F. Dornbracht GmbH & Co. KG
Timber: purnatur | pur natur Holzprodukte Ruthard Männle e. K.
Linoleum: Marmoleum Concrete| Forbo Flooring GmbH
Thanks to Stefanie Larson, finecraft for product consulting tiles, bath ceramics and wall lights.
Photos © Andreas Körner, bildhübsche fotografie


















